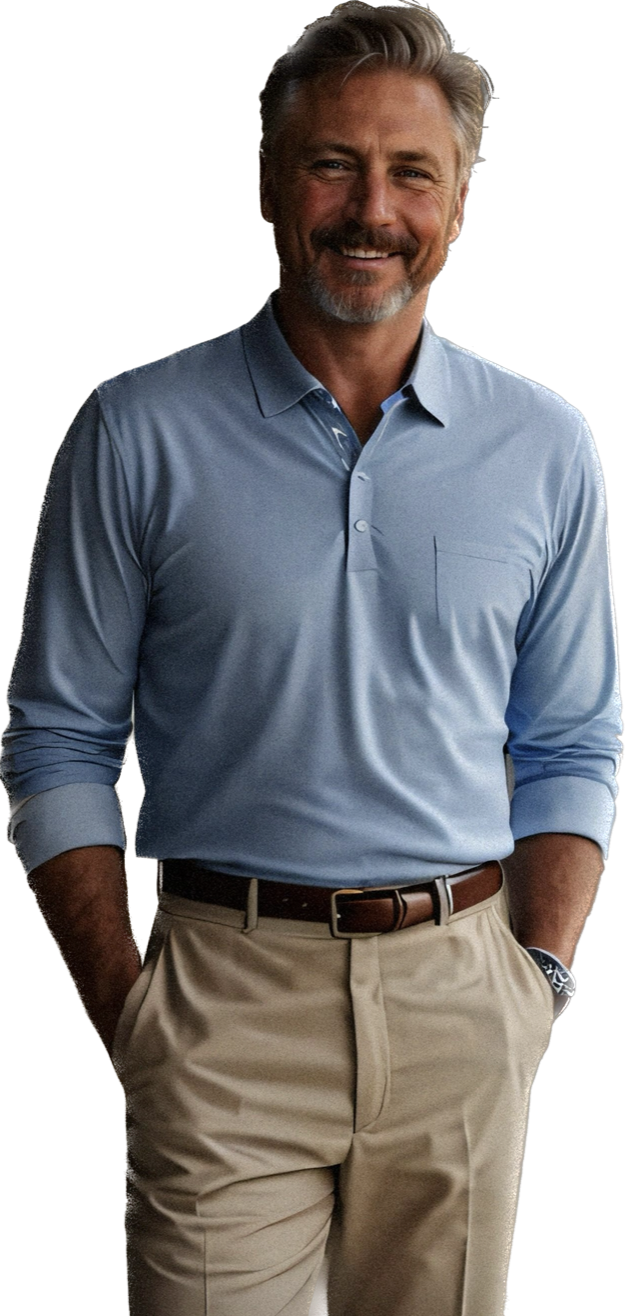My Listings
17221 31 Avenue
Grandview Surrey
Surrey
V3Z 0C2
$3,888,000
Residential Detached
beds: 4
baths: 3.0
3,975 sq. ft.
built: 1993
- Status:
- Sold
- Prop. Type:
- Residential Detached
- MLS® Num:
- R2499798
- Sold Date:
- Dec 24, 2020
- Bedrooms:
- 4
- Bathrooms:
- 3
- Year Built:
- 1993
INVESTOR ALERT! Built by the current owners and Jenish Home Design, this great home has a large open plan with 4 beds up and is plumbed for suite above 3 car garage. Gorgeous valley and mountain views, perched at the top of this lovely 2.27 Acre parcel of land and ready for your outdoor toys and animals. Located across from a 55 acre development with conditional approval to develop 126 suburban single family lots. Walking distance to Pacific Heights Elementary & Grandview Heights Secondary school! Property could be divided into two large parcels saving the current home and build your dream home on the lower lot, or wait for higher density and develop. This is one of the last large parcels of land in a very popular developing neighbourhood. Tons of parking. Live and wait for development!
- Price:
- $3,888,000
- Dwelling Type:
- House with Acreage
- Property Type:
- Residential Detached
- Home Style:
- 2 Storey
- Bedrooms:
- 4
- Bathrooms:
- 3.0
- Year Built:
- 1993
- Floor Area:
- 3,975 sq. ft.369 m2
- Lot Size:
- 2.27 acre(s)0.92 hectare(s)
- MLS® Num:
- R2499798
- Status:
- Sold
- Floor
- Type
- Size
- Other
- Main
- Foyer
- 11'3.35 m × 9'2.74 m
- -
- Main
- Family Room
- 16'4.88 m × 13'6"4.11 m
- -
- Main
- Laundry
- 14'4.27 m × 8'5"2.57 m
- -
- Main
- Living Room
- 25'4"7.72 m × 17'8"5.38 m
- -
- Main
- Dining Room
- 17'6"5.33 m × 13'3.96 m
- -
- Main
- Kitchen
- 17'6"5.33 m × 12'3.66 m
- -
- Main
- Workshop
- 10'6"3.20 m × 8'6"2.59 m
- -
- Above
- Master Bedroom
- 18'5.49 m × 13'3.96 m
- -
- Above
- Bedroom
- 12'3.66 m × 10'11"3.33 m
- -
- Above
- Bedroom
- 12'3.66 m × 10'10"3.30 m
- -
- Above
- Bedroom
- 12'3.66 m × 10'11"3.33 m
- -
- Above
- Recreation Room
- 35'8"10.90 m × 16'4.88 m
- -
- Above
- Storage
- 10'6"3.20 m × 5'6"1.68 m
- -
- Floor
- Ensuite
- Pieces
- Other
- Main
- No
- 3
- Above
- Yes
- 3
- Above
- No
- 5
-
Photo 1 of 38
-
Photo 2 of 38
-
Photo 3 of 38
-
Photo 4 of 38
-
Photo 5 of 38
-
Photo 6 of 38
-
Photo 7 of 38
-
Photo 8 of 38
-
Photo 9 of 38
-
Photo 10 of 38
-
Photo 11 of 38
-
Photo 12 of 38
-
Photo 13 of 38
-
Photo 14 of 38
-
Photo 15 of 38
-
Photo 16 of 38
-
Photo 17 of 38
-
Photo 18 of 38
-
Photo 19 of 38
-
Photo 20 of 38
-
Photo 21 of 38
-
Photo 22 of 38
-
Photo 23 of 38
-
Photo 24 of 38
-
Photo 25 of 38
-
Photo 26 of 38
-
Photo 27 of 38
-
Photo 28 of 38
-
Photo 29 of 38
-
Photo 30 of 38
-
Photo 31 of 38
-
Photo 32 of 38
-
Photo 33 of 38
-
Photo 34 of 38
-
Photo 35 of 38
-
Photo 36 of 38
-
Photo 37 of 38
-
Photo 38 of 38
Larger map options:
Listed by Coldwell Banker Marquise Realty
Data was last updated December 22, 2024 at 09:10 AM (UTC)

- ROBERT DOOLAN
- Coldwell Banker Marquise Realty
- 1 (604) 7673243
- doolansellshomes@gmail.com
The data relating to real estate on this website comes in part from the MLS® Reciprocity program of either the Greater Vancouver REALTORS® (GVR), the Fraser Valley Real Estate Board (FVREB) or the Chilliwack and District Real Estate Board (CADREB). Real estate listings held by participating real estate firms are marked with the MLS® logo and detailed information about the listing includes the name of the listing agent. This representation is based in whole or part on data generated by either the GVR, the FVREB or the CADREB which assumes no responsibility for its accuracy. The materials contained on this page may not be reproduced without the express written consent of either the GVR, the FVREB or the CADREB.









